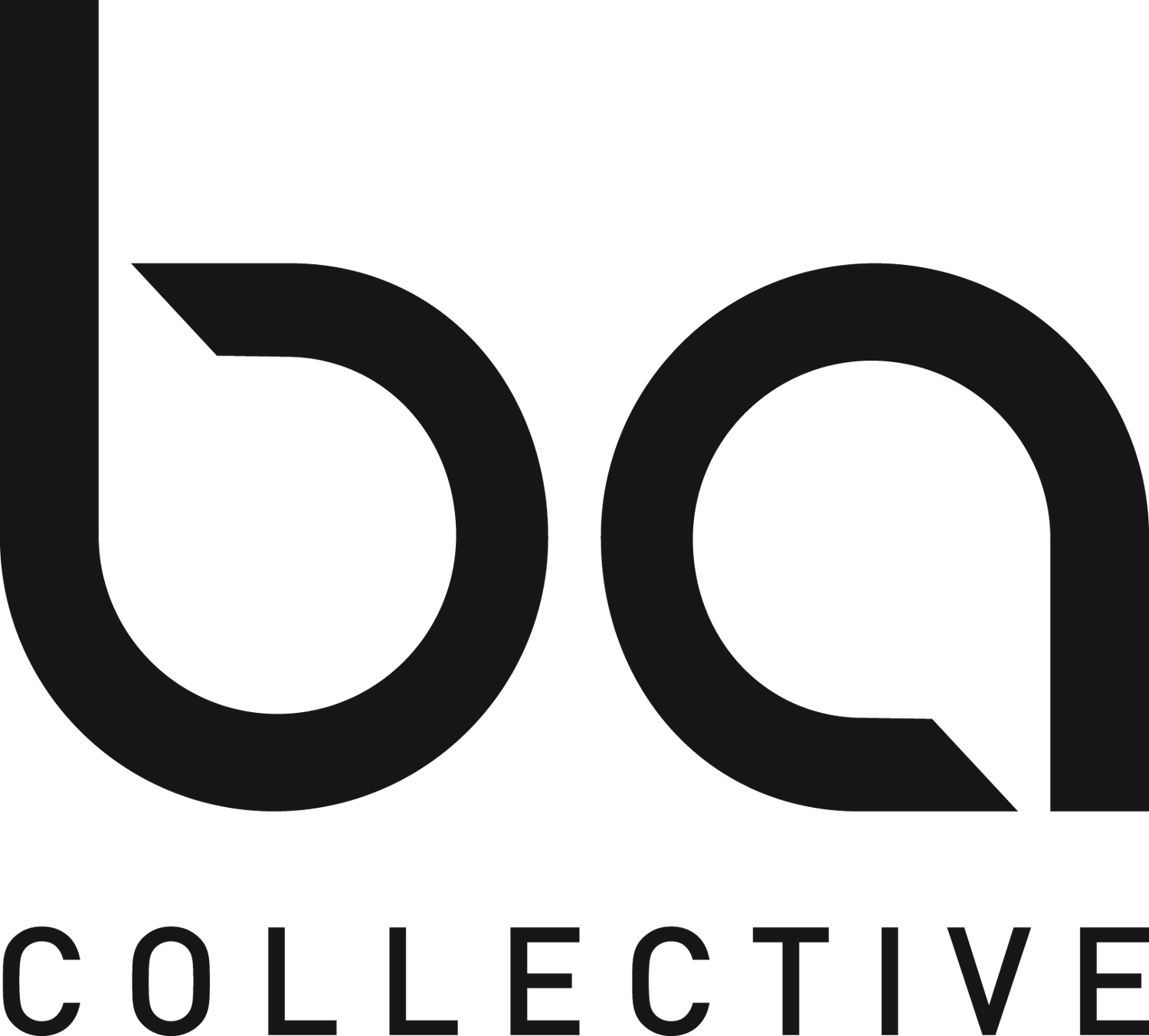The Agency
The Agency Mission Statement:
“The Agency is a full-service, luxury real estate brokerage and lifestyle company representing clients worldwide in a broad spectrum of classes, including single-family residential, new development, resort and hospitality, residential leasing, commercial real estate and luxury vacation rental…
Shunning the traditional brokerage model of cut-throat agents competing against each other, we foster a culture of partnership in which all clients and listings are represented in a collaborative environment by all its agents, thereby ensuring its clients and listings have the competitive edge.”
The client’s mission statement serves as the conceptual framework in organizing office culture and use through environmental queues. Shunning typical office typology, where each agent has their own cubicle and minimal interaction with other agents, the objective of the new space is to foster maximum interactivity by redistributing densities of the typical office layout. By compressing formal work-space to the perimeter, and consolidating the amenities to the common area, agents are encouraged to linger, fostering informal and impromptu exchanges–the new “water cooler”. This area further serves as a flexible space allowing for a multiplicity of activities, ranging from reception, to lectures, to cocktail parties. The common area is delineated by a series of architectural seating components that allows for variegated activities, including spaces for informal meeting with semi-private enclosure. These enclosure elements further serve as graphic branding devices for future offices.
With a focus on creating a sense of openness and flexibility, taking advantage of harnessing the ubiquitous surrounding daylight opportunities was imperative. Natural light penetrates deep into the entire space from all sides throughout the majority of the day. Furthermore, the facades are lined with gardens that can be accessed via operable doors from each office.
The perimeter provides surrounding views of greenery and visually connects the users with nature. The overall building structure is LEED certified which gives any current and future renovation scheme a sizable infrastructural advantage. Newer high-efficiency mechanical systems were easily utilized and all lighting elements are high-efficacy LEDs fixtures.
The flexibility of layout and modular versatility of the custom furniture pieces extend the life of the design by enabling reconfiguration that responds to the needs of the office as it grows and adapts. A key aspect of sustainable design often overlooked are these programmatic considerations which center on a more abstract quality of function over time.
Status: Completed 2014
Project Type: Commercial; Building Type: Renovation; Size: 8,600 sf
Location: Beverly Hills, CA
Partner: Hagy Belzberg
Project Manager: David Cheung
Project Team: Ashley Coon, Andrew Kim, Susan Nwankpa, Chris Sanford
Photo Credit: © Benny Chan, Fotoworks
Awards:
2015 2nd Annual Tech + Design Conference (San Francisco): MakeIt MEET (Breakout Space) Honoree
2014 Interior Design magazine Best of the Year Awards, Small Office Creative
Publications:
The Other Office 2 (Frame Publishers), Interior Design Best of Office Volume 2 (Sandow LLC)












