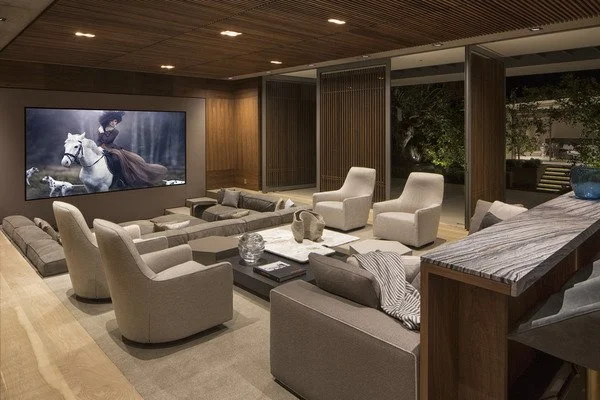Robert Lane Residence
This residence is a transformative re-model and addition project located in Beverly Hills that works within the existing roof line but is still able to nearly double the interior area. By strategically re-imagining the existing site and structures, the house has been drastically modernized with a more efficient layout to accommodate new interior and exterior amenities.
Critical to the success of the project was the adaptation of the existing mansard roof into a five-foot clerestory that greatly increases the amount of indirect natural light penetrating the core. Floor-to-ceiling glazing also re-defines the now unobstructed threshold between the entry axis and the pool where the plan opens to the living and dining rooms on either side. Here, a vast system of pivot doors allows for controlled openness to the outdoors while maximizing uninterrupted views when open or closed. Exposed steel beams that mimic the finish of the door system support the preexisting and new roof structures and provide both a vertical and horizontal framework for the newly open interior spaces.
Previously, a sudden and steep grade change from the main house justified a basement walkout in the guest house that led to a tennis court. We removed the latter and dropped the elevation six feet to add significant interior space with a green lawn overhead. Similar to the main house, the two-story guest house benefits from increased glazing and a more efficient layout which now includes a spa, gym, hair salon, a new lounge, and a showcase garage.
Status: Completed 2019
Project Type: Private Residence; Building Type: Remodel; Size: 23,100 sf
Location: Beverly Hills, CA
Partners: Hagy Belzberg, Cory Taylor
Project Manager: Alice Hernandez
Project Team: Chris Arntzen, David Cheung, Amanda Schwarz, Aaron Leshtz,
Barry Gartin
Photo Credit: © Bruce Damonte















