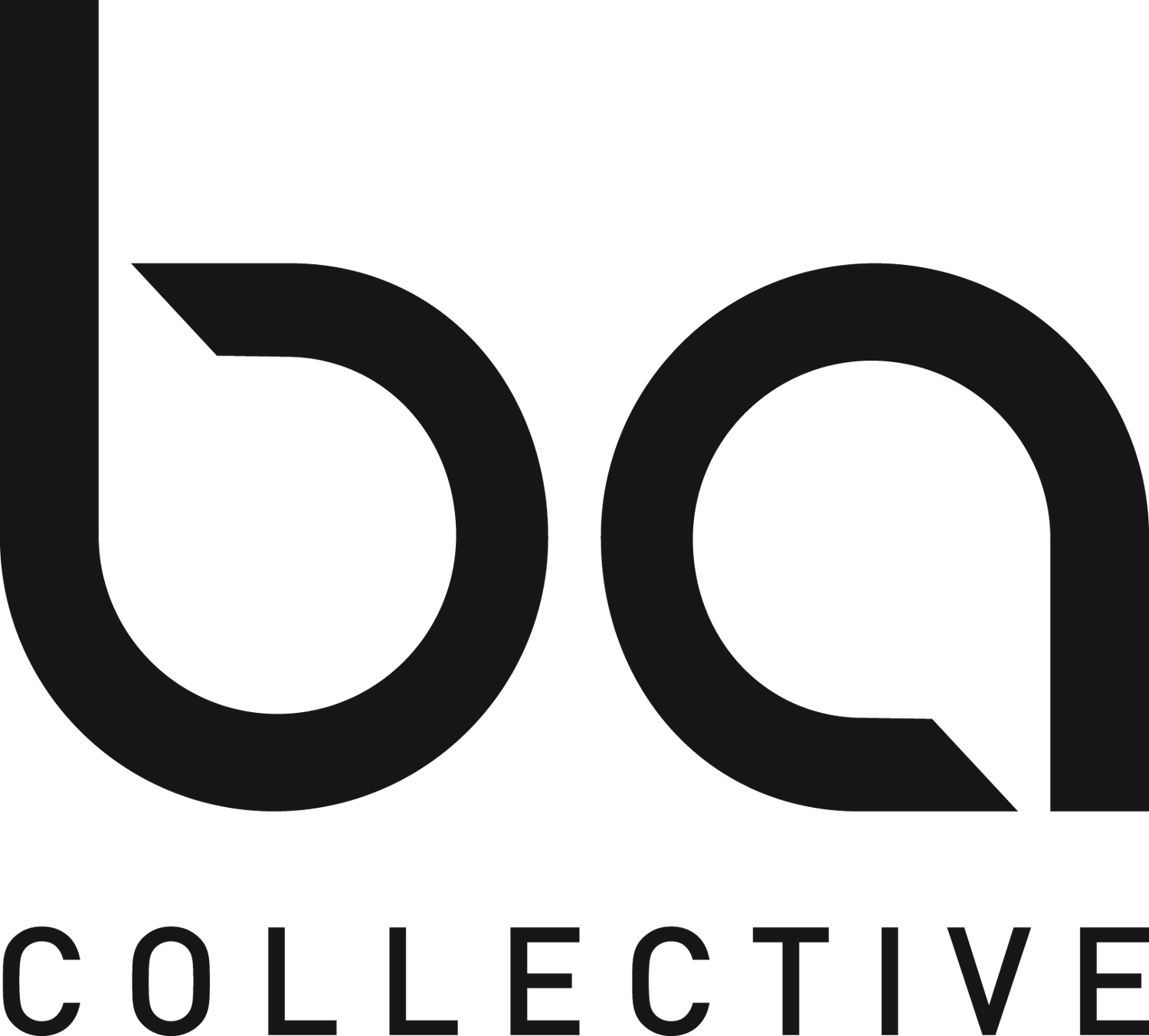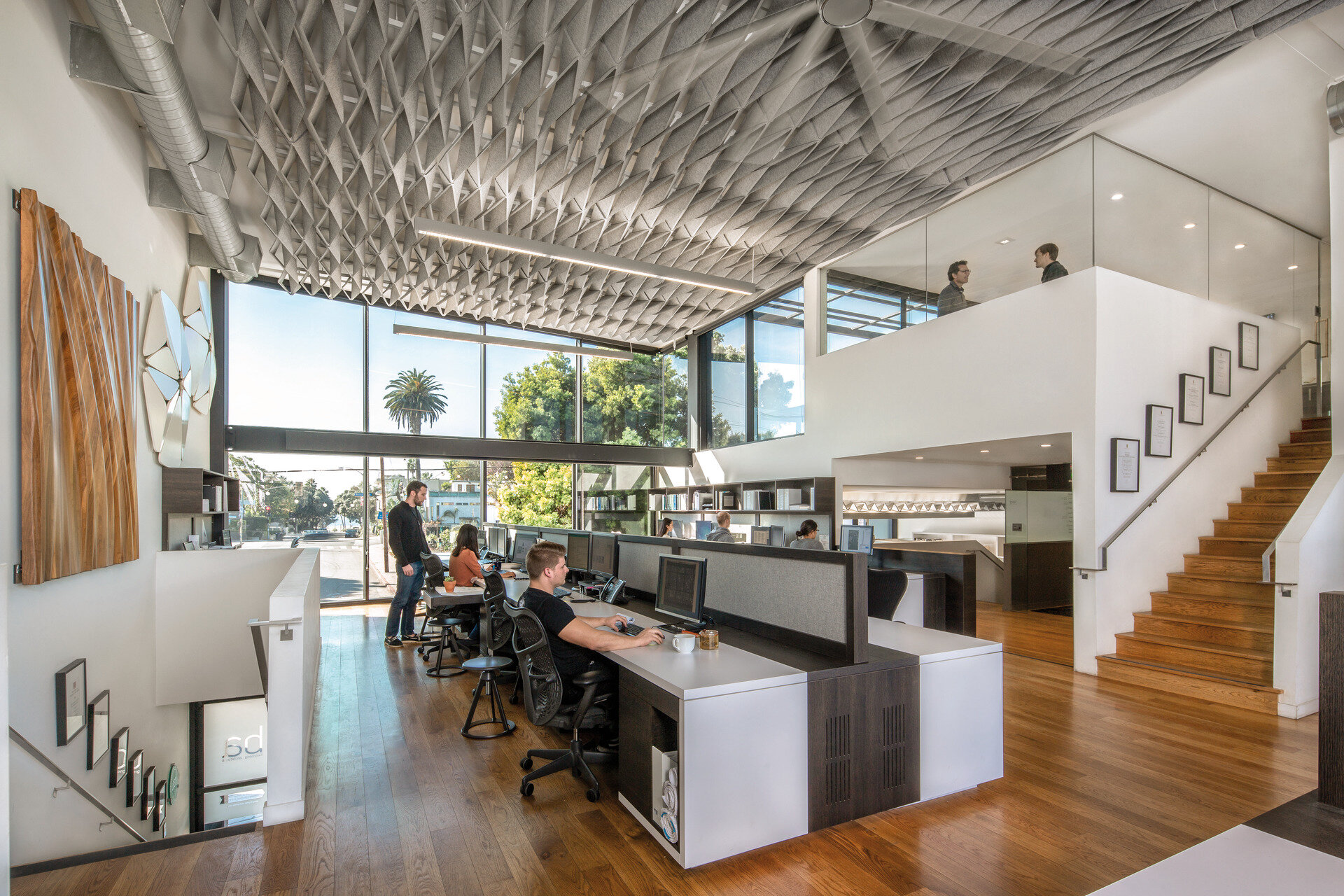Main + Hollister Live/Work
Conceived as a creative community, Main + Hollister Live/Work aims to mix uses to enliven the neighborhood and encourage cross-feritization between tenants. The complex comprises several unique units: creative office space with flexibility to add or convert to retail space, private office, private residential, and live/work space. The various uses are bound together by shared parking at grade on an L-shaped lot on Santa Monica’s busy Main Street. Although they share an architectural language which includes generous daylighting and floor-to-ceiling clearance, similar finishes and proportions, roof and outdoor terraces or private space, the units are arranged to maintain privacy from one another and from the street.
As developers, architects, contractors, and anchor tenant, we had to balance quality control with schedule and cost constraints. In addition, our understanding of the City’s goals for Main Street and our mixed-use concept helped expedite our delivery of the project. Today, as our office grows, the design is able to accommodate that growth.
The main building in the complex is not only Belzberg Architects headquarters, but also a key element in our portfolio with clients visiting us regularly. The office, which was envisioned as a learning project, was designed as a set of flexible volumes that can shift and reconfigure as the office grows and our needs change. Through our adaptations, we are able test and tinker, using lessons learned and best practice in our clients’ projects while maintaining operations and an ongoing internal dialogue that all staff are encouraged to participate in.
The experimentation extended beyond the arrangement of spaces as well. The building is certified LEED Gold and features multiple sustainability tactics including photovoltaic panels, large north-facing glazing to maximize natural light, and passive ventilation techniques, oriented towards the ocean to take advantage of prevailing winds. There were not only environmental benefits to the implementation of the strategies, but financial–we put our money where our mouth is.
Status: Completed 2014
Project Type: Commercial/Residential, multi-tenant, multi-building; Building Type: New; Size: 8,200 sf
Location: Santa Monica, CA
LEED Certification: Gold
Partner: Hagy Belzberg
Project Manager: Chris Arntzen
Project Team: David Cheung, Ashley Coon, Micah Belzberg, Aaron Leppanen
Photo Credit: © Art Gray
Awards:
2018 Interior Design Magazine Best of Year 2018 – Firm’s Own Office Honoree










