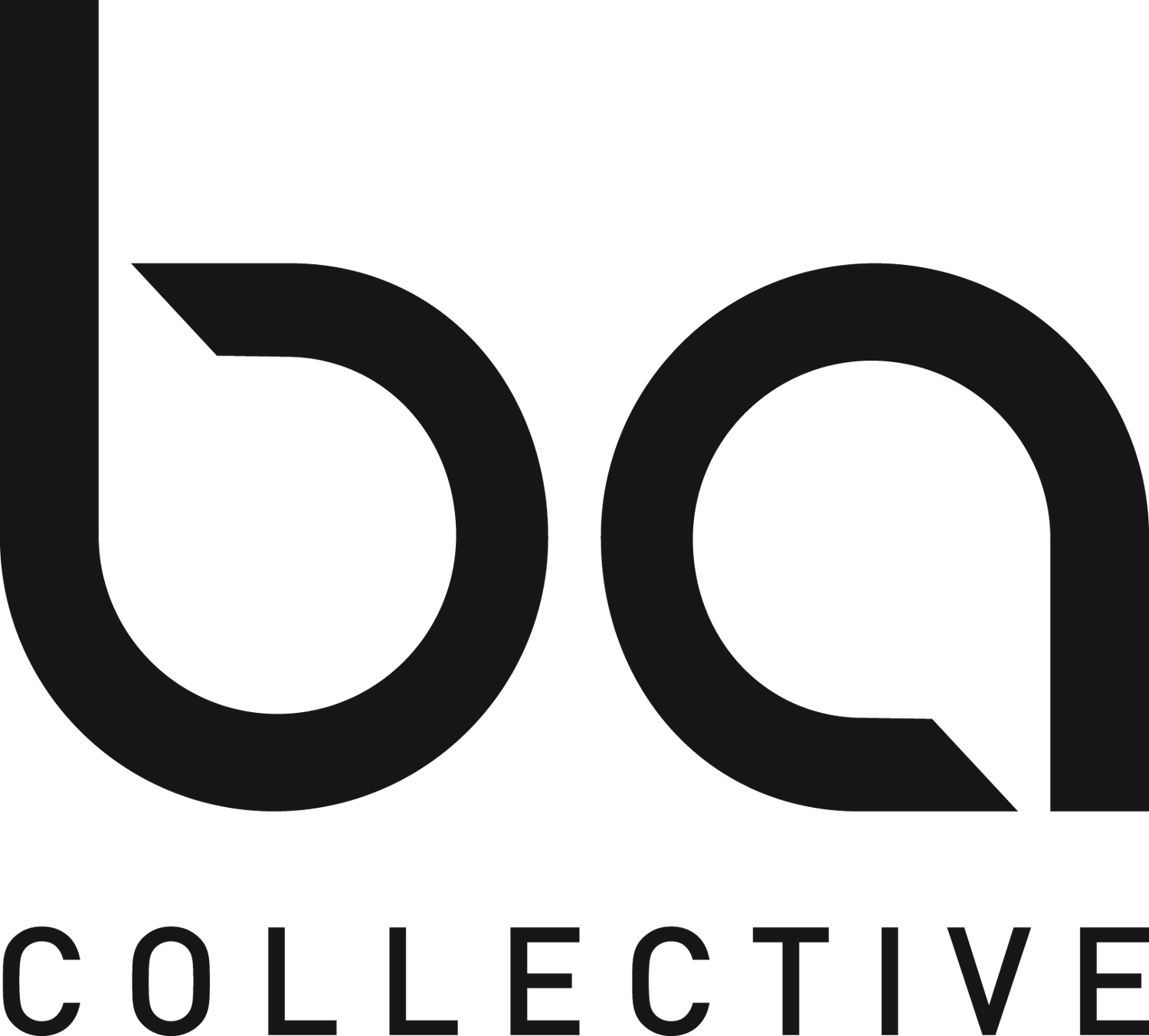1205 Colorado
Located along the second phase of the Expo Line, this transit-oriented development addresses alternative modes of arrival and access while maintaining the character of the existing building. Previously used as a seafood storage and retailer, we re-designed the façade along Colorado Avenue (i.e. facing the train) to make it more pedestrian-friendly for transit riders. This new two-story frontage comprises primarily floor-to-ceiling glazing with operable windows on the upper floor to provide access to natural daylight and natural ventilation. Additional interventions include: a double height exterior entry courtyard created by removing part of the roof and re-using the openings of three dock bay doors on the west façade–this serves as the new building entrance; and the addition of an exterior deck accessible from the second floor that was made possible by lowering the roof next to the entry courtyard.
Close collaboration between the client and project team was fundamental to the success of this project. Early conversations and coordination helped identify various issues prior to the permit process that ultimately saved time and helped the project set a new record for per-square-foot sale of a commercial property in LA.
Status: Completed 2018
Project Type: Commercial; Building Type: Adaptive Re-use, commercial; Size: 20,000 sf
Partner: Hagy Belzberg
Project Manager: Christopher Arntzen
Project Team: Glenn Ginter, Elizabeth Lee, Adrian Cortez
Photo Credit: © Taiyo Watanabe






